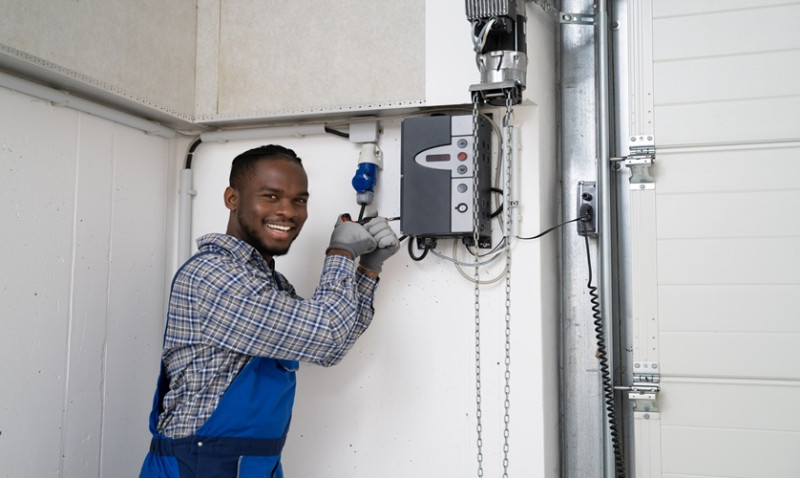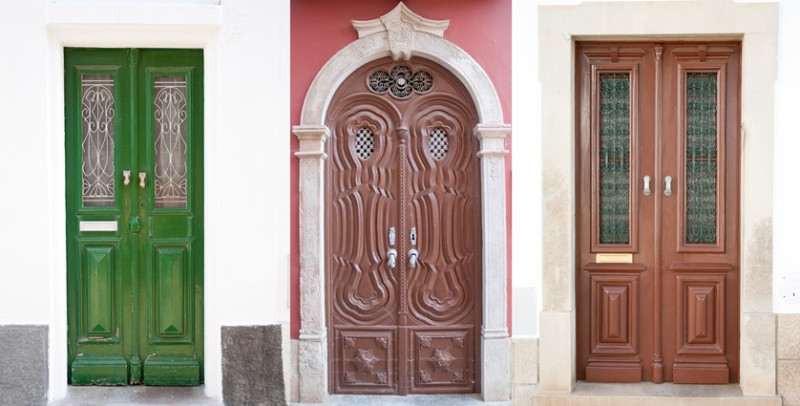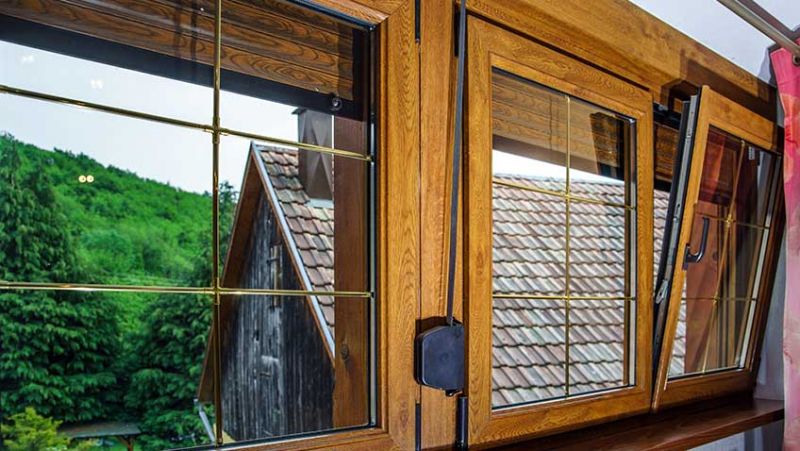
Welcome to Part 80 of our ongoing series covering the construction of a mega-sized modern home. In this crucial phase, we delve into one of the most visually striking and technically demanding installations: the mega accordion door. As one of the standout architectural features of this luxury build, the accordion door not only ensures seamless indoor-outdoor living but also enhances energy efficiency, natural lighting, and the overall aesthetic appeal of the home.
This isn’t your typical patio door. We’re looking at a tailor-made, multi-panel accordion design that spans nearly the entire rear façade of the home — a sophisticated and practical choice for homeowners and builders aiming for maximum openness and flow. Whether you’re a DIY enthusiast, professional tradesperson, architect, or interior designer, this high-quality installation is bound to inspire and inform your own projects.
What Is an Accordion Door and Why Is It a Game Changer?
Accordion doors, also known as bi-fold or concertina doors, are large, often floor-to-ceiling glass panes that fold and stack to one or both sides, allowing for a completely open space with no visible barrier between the indoors and the outside. They are a game changer in modern architecture for one primary reason: flexibility without compromise.
This revolutionary door system enables homebuilders and designers to seamlessly blur the lines between external and internal living areas, creating expansive spaces ideal for entertaining, relaxing, and enjoying panoramic views. In MEGA-sized home builds, like the one in our series, accordion doors are often custom fabricated to be both highly secure and energy efficient, while still allowing for maximum glazing.
Moreover, they open up opportunities for better passive ventilation and more natural light, reducing the burden on HVAC and artificial lighting systems. It’s more than just design—it’s intelligent living.
Planning the Installation: Structural and Design Considerations
Before any installation begins, correct framing and load-bearing calculations are essential. Mega accordion doors are heavy, often weighing upwards of several hundred kilograms depending on size and glazing type. That means reinforced lintels, adjusted load paths, and high-tolerance track support systems are critical to a safe and long-lasting fit.
In the planning stages of our installation, our engineering team worked in unison with designers and the structural engineer to craft a bespoke opening that supports the weight and movement of the full door system. Steel beams were embedded into the framework to reinforce the span, with laser-measured margins to ensure a seamless fit for the track mechanism.
Weather proofing was another top priority. Because these doors extend across exterior walls, high-spec water barriers, flashing, and EPDM membranes were used to insulate the threshold and edges from driving rain and wind—a key consideration for UK homes exposed to unpredictable weather.
The Installation Process Step-by-Step
Successful installation of a mega accordion door involves precision, manpower, and detailed prep work. Here's how our team tackled the build:
- Track Installation: We first installed the bottom and top tracks within the reinforced structure using laser levelling tools. This ensured that both alignment and operation would be smooth across the full length of the door.
- Panel Delivery and Handling: Due to the size and weight, panels were delivered by crane and moved via suction lifting trolleys, reducing risk to both installers and the glass units.
- Glazing and Sealing: Each panel was glazed on site and fitted into place, starting from the hinge panel. High-performance gaskets and weather-proof silicon sealants were used at all junctions.
- Operational Testing: Once fitted, the doors were tested in various conditions to check for smooth folding, opening, and locking. Adjustments were made to handle tension and align rollers to their tracks.
- Final Finishes: Trims were applied, thresholds cleaned, and magnetic fly screens were added, creating a polished and functional finish.
This multi-day operation required input from specialised installers and onsite site managers to coordinate timing, coordination, and placement—highlighting this as a job best left to trade professionals or advanced-level DIY-ers working with trades.
Choosing the Right Door System for UK Homes
While the door system used in this project is at the premium end of the spectrum, homeowners across the UK have a wide variety of options depending on property size, style, and budget. Choosing the right system relies on a few critical factors:
- Material: Aluminium frames offer durability and low maintenance, while timber or composite options provide warmth but need more upkeep. Aluminium is ideal for large formats and UK weather conditions.
- Glazing: Opt for double or triple glazed panels with low-emissivity coatings and argon-filled chambers to maximise insulation and soundproofing.
- Security: Make sure the system is PAS24-certified with multi-point locks and toughened or laminated glass for additional protection.
- Thermal Efficiency: Install systems with thermally broken frames and continuous gasket sealing for better U-values across all seasons.
- Accessibility: Flush thresholds and anti-trip sills are useful for all-level homes and accessible design integration.
Below is a comparison table outlining key specifications for typical bi-fold door systems suitable for the UK market:
| Feature | Aluminium Frame | Timber Frame | uPVC Frame |
|---|---|---|---|
| Durability | High | Medium | Medium-Low |
| Maintenance | Low | High | Low |
| Thermal Efficiency | Excellent (with thermal break) | Good | Good |
| Cost | High | Medium-High | Low |
| Customization | Excellent | Excellent | Limited |
Final Thoughts: The Lasting Impact of Accordion Doors in Modern Construction
There’s something undeniably luxurious about gliding open a 7-metre-wide accordion door to welcome in fresh air, natural light, and expansive views. For residents, it transforms day-to-day living. For designers, it adds a bold, contemporary identity to the space. And for builders and tradespeople, it’s both a rewarding challenge and a showcase element that raises the overall value of the build.
Part 80 of this modern home build underlines precisely how far home construction has come. Function no longer comes at the expense of form. Thanks to smart engineering and innovative products, large-format doors are now accessible for a growing number of homes across the UK — both for new builds and high-end renovations.
Whether you’re updating a suburban home in Surrey or designing a cutting-edge sea view property in Cornwall, mega accordion doors are worth considering for your next ambitious project. Stay tuned for Part 81, where we explore integrated smart home features—including motorised blinds and climate-responsive lighting—built directly into this home’s architectural DNA.



